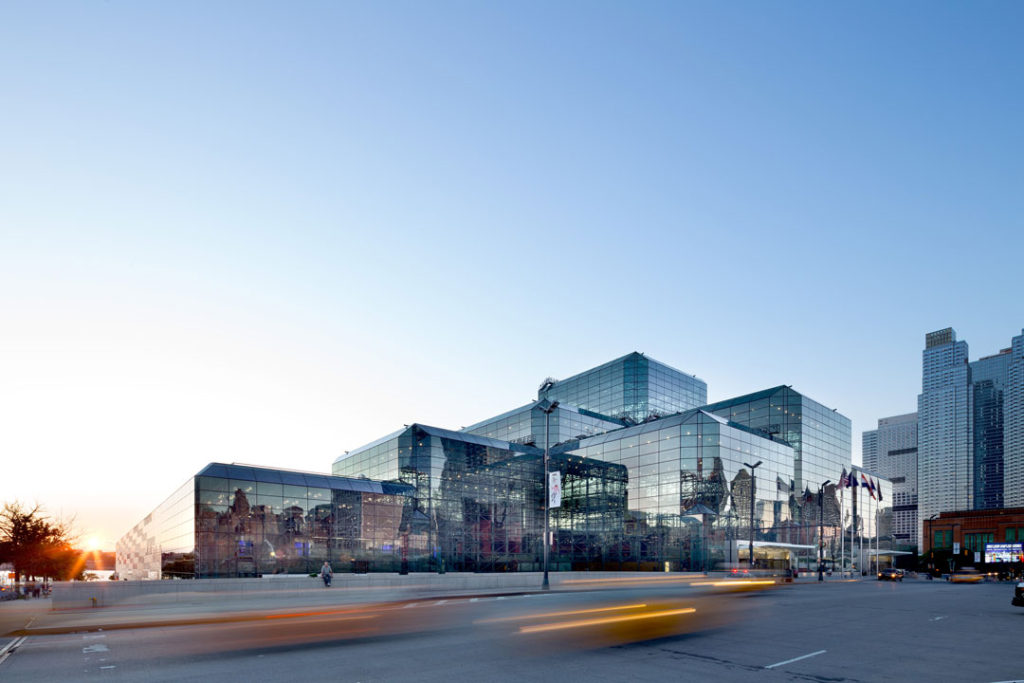Buildings in the United States are more responsible for greenhouse gas (GHG) emissions than any other single source, including transportation. These atmospheric gases are the primary reason our climate is changing. They are accelerating at an alarming speed—faster than anticipated just a few years ago. At the current rate of increase, Earth will reach an irreversible and intolerable condition of extreme weather and ecological impact as early as 2030. Given that the building industry, including its architects, is in the strongest position to minimize this critical phenomenon, what more needs to be said?
The Intergovernmental Panel on Climate Change (IPCC), the accepted authority of worldwide scientific research on the subject, filed a report in October of 2018 that loudly resounded the alarm. Previous IPCC reports had stated that the critical point would occur when we reach an increase in temperature over pre-industrial times of 3.6°F (2°C)—something that was not expected to happen until 2100 and was used as the basis for the Paris Agreement. The new report states that the critical point will be at 2.7°F (1.5°C), which the IPCC now anticipates we could reach within 10 years. Why? Because there is a perfect storm of extenuating factors, including ever increasing emissions of carbon dioxide (CO₂) from fossil fuels, now in excess of 400 ppm; faster rising ocean temperatures from solar absorption and melting ice caps; rapid melting of permafrost and deployment of natural gas fracking that releases methane (the most destructive of all GHGs in the atmosphere); use of certain refrigerants for air conditioning that destroys the ozone layer and increases CO₂; increasing periods of drought that result in fires and desertification, plus human intervention, that cause the destruction of forests, reducing carbon absorption from the atmosphere; extensive use of aerosols; and increasing heat-absorbing surfaces (the built environment).
As architects, we have a huge responsibility for mitigating this crisis, given that buildings are responsible for more than 30% of GHGs nationwide and more than 65% of GHGs in dense urban areas, like New York City. We need to consider the impact when designing and renovating buildings. It is very easy to blame it on our clients, our governing agencies, and our struggle to make a profit, but pointing fingers is not going to get us where we need to be. We must be proactive to effect change. We must become advocates and activists who help create political will, who educate clients and their end-users, who raise the standards of our industry, and who design new and retrofit old buildings that reach the highest achievable standards of sustainability and resilience. These actions are essential to offset the rising temperatures, sea-level surges, destruction of natural resources and habitats, and limit the irreversible conditions already in place. While legislation—with the support of the American Society of Heating, Refrigerating, and Air-Conditioning Engineers (ASHRAE)—has come a long way, updating building codes around the country to raise the minimum standards for a sustainable built environment, they are nowhere near the levels necessary to avert disaster.
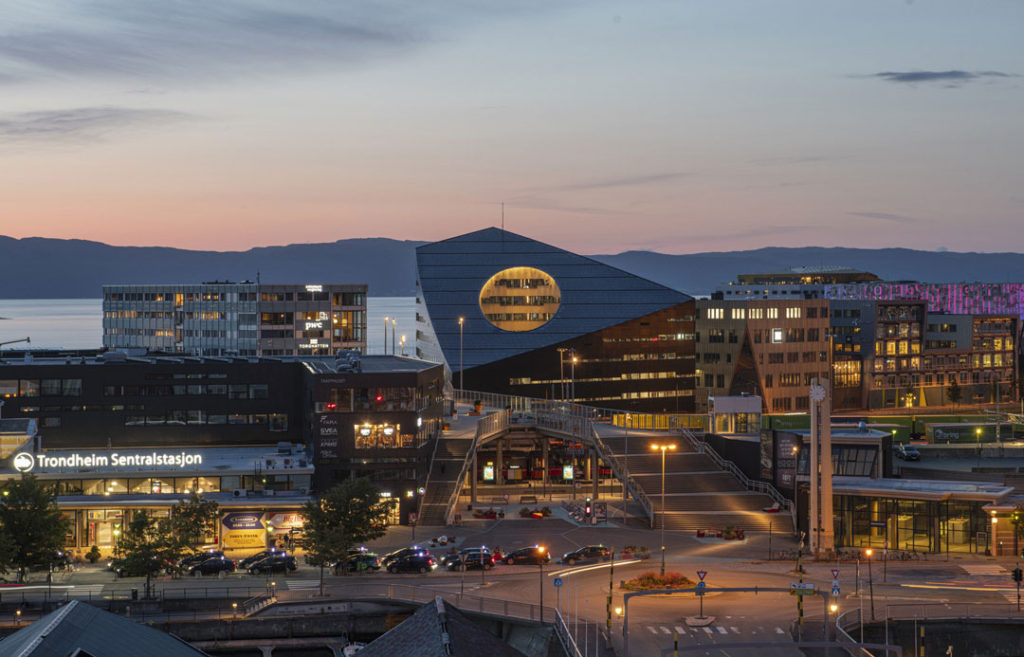
First and foremost, we must stop designing buildings that rely on fossil fuels—whether directly or from our power plants. There are excellent programs that now provide the means to do this, such as Passivhaus (Passive House)—a German-engineered concept that mandates highly insulated enclosures with reduced amounts of high-performing fenestration, minimal air infiltration, and ventilation systems with high degrees of energy recovery (also see their American partner, PHIUS). Some countries in Europe mandate Passivhaus or similar standards and the resulting quality of the architecture for all sizes and typologies of buildings has often been superior to the United States. It is amazing how much richer and more interesting a building can be when it is not all glass and has thicker walls that afford an opportunity for three-dimensional articulation. The Living Building Challenge is another program, developed in the US Northwest, that takes the US Green Building Council’s comprehensive LEED certification program to a much higher level, including more mandates and less choices as well as net-zero energy as a core component. The Living Building Challenge has also produced some outstanding architecture; however, the requirements are stringent, currently beyond the reach of most projects, and tend to be more achievable in low-rise structures versus multistory buildings in dense urban areas.
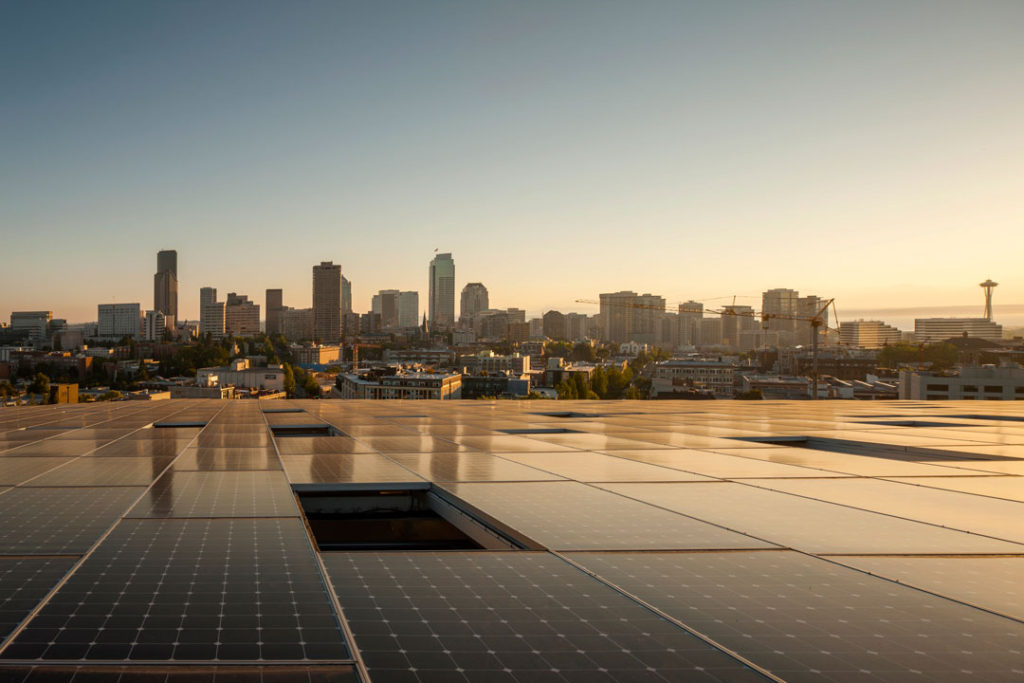
New York City, for one, now encourages Passive House design in recently passed legislation, and it is inevitable that it, or an equivalent, will eventually become the standard for new and renovated buildings. Perhaps most significantly, New York City recently mandated a phased upgrading for the performance of all existing buildings over 25,000 square feet—a breakthrough given that most operate at a low level of energy efficiency. Regrettably, the chances of such initiatives being implemented on a worldwide basis in time to slow down the Earth’s accelerated warming trend is highly unlikely. We cannot wait. We must act now.
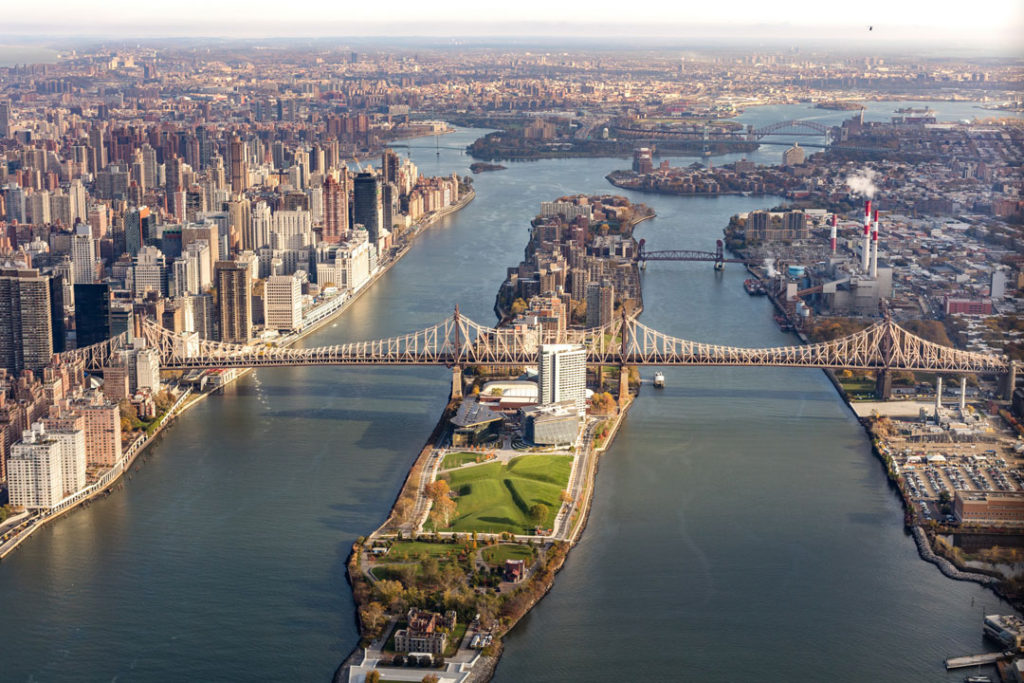
Second, it is essential that we stop urban sprawl. Although we will never prevent developers from building suburban housing and commercial establishments that cause residual infrastructure and habitat destruction, we can mitigate their more invasive characteristics and mandate that they be navigated in a sustainable direction by educating our governing agencies and advocating for legislation. With population growth stabilizing, suburbs do not need to continue to sprawl; however, if they do, they should be mandated to have higher densities and be concentrated around public transportation hubs (transit-oriented development), which requires planning, foresight, political will, and advocacy from professionals like architects, planners, landscape architects, and civil engineers. It doesn’t work to let sprawl grow randomly and later provide the public transportation. Let’s first rebuild and infill our decayed cities and revitalize our existing suburbs. We must strive to make living in higher densities the preferred lifestyle and proactively and responsibly plan those higher densities so that they do not exceed the practical limits of the infrastructure, available amenities, and healthy environments.
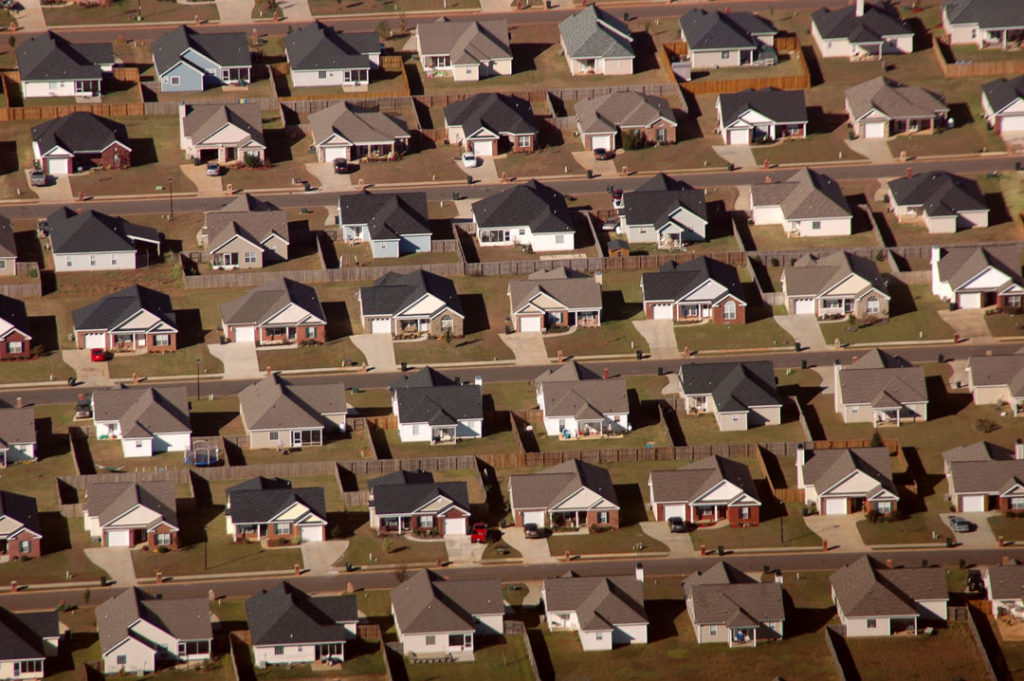
I often cite the example of 4 Times Square, the Western Hemisphere’s first sustainable high-rise, which I designed in 1995. It was originally 48 stories tall. To do a simple comparative analysis, imagine that each floor averages an acre in area. If we convert that into 48 individual one-story buildings in the suburbs, each is sited on multiple acres of land to accommodate an asphalt parking lot for 200 employees plus access roads and service areas, and each contains an acre of roof radiating heat to the sky. Each building would have new utility lines and services with connecting roads for commuter and truck service. Compare that notion to a single skyscraper with 48 floors stacked on top of one another on one acre of land: 95% of the employees commute by foot or use public transportation; they have ready access to all floors by elevator—the most efficient means of transportation due to counterweighting; they share a common one-acre roof; they utilize consolidated utility services from the existing city grid and throughout the building; and they have access to amenities and shops within walking distance—all good for mental and physical health and the enrichment of lives. The energy savings and reduced GHG and embodied carbon emissions are incomparable.
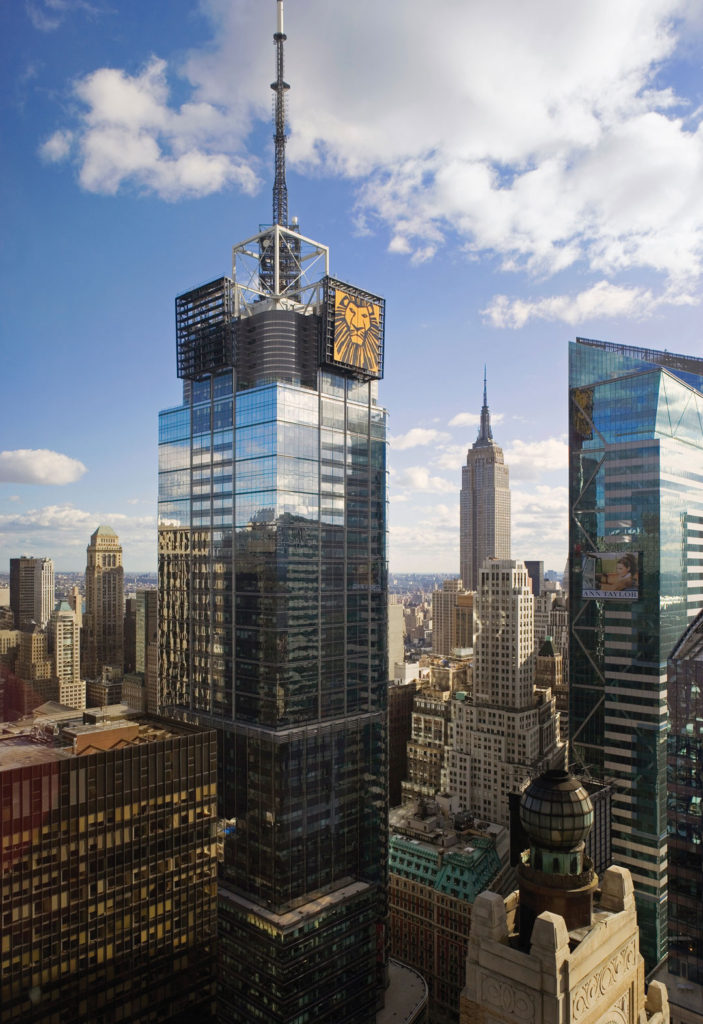
Third, we must find and exclusively use more alternative sources of energy. The IPCC report has posed that a carbon tax, the politicians’ most favored solution, will not come close to meeting the goal of getting back to 400 ppm of CO₂ in the atmosphere within the current realm of financial reality. It is hardly worth discussing when we consider how much longer it would take to transform our infrastructure and manufacturing systems to be carbon-free under such a policy. Nuclear power may ultimately prove to be the best alternative to coal, oil, and gas power plants, but the long-term solution for nuclear waste is still unresolved and there is a huge NIMBY (“not in my backyard”) factor. Even Japan, once a leader in nuclear energy, has chosen to reactivate many of its coal-fired power plants. Clearly, the easiest and fastest solution is for the roof of every house, school, shopping mall, factory, and public facility to have its own photovoltaic (PV) array and, where feasible, a geothermal system. Remote PV and wind farms will go a long way toward replacing the fossil-fueled power plants that remain essential for high-density urban areas, yet we still don’t have the political will to make that happen. Rather, we have the fossil fuel industry pushing us in the opposite direction.
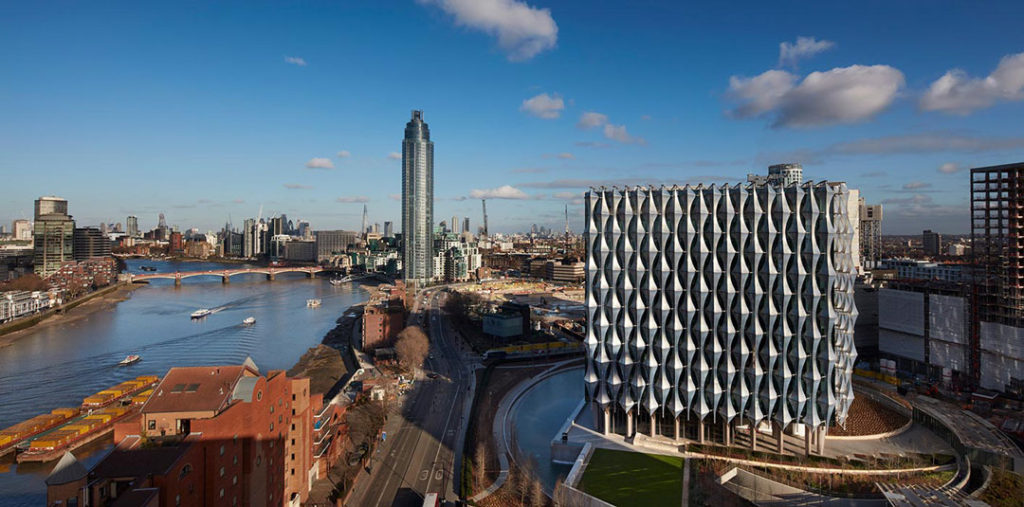
Fourth, architects must stop designing buildings that deplete our resources, destroy wildlife, and disrupt ecology. The world’s resource consumption currently exceeds what is available on earth by 0.71%. If inhabitants worldwide ever reach a level where they consume at the rate of the typical American, we will need five Earths to sustain ourselves. In addition to raw materials, this analysis includes all the factors that make our environment habitable, such as carbon absorption in our woodlands and ocean waters, potable water, and the many forms of vegetation and wildlife that create and sustain our ecosystems. As a relevant example, buildings kill up to a billion birds a year in North America alone, yet we continue to design reflective or clear glass buildings that are lethal to migrating birds—and the architectural press keeps celebrating them. Due primarily to reduced habitat and built structures as well as domestic and feral cats, the bird population in the North America has been reduced by almost 30% (three billion birds) in the last 50 years. While some states and municipalities in primary migration patterns are legislating to mitigate this carnage, most are not, and most architects are not even aware of the problem.
To further complicate the equation, embodied carbon in buildings is currently responsible for 11% of global GHG emissions—28% of buildings alone. As buildings become more efficient, such embodied carbon emissions are expected to reach 50% by 2050. While this is more difficult to control, it is important that we, as designers, evaluate and compare the embodied carbon in materials and make that a factor of selection.
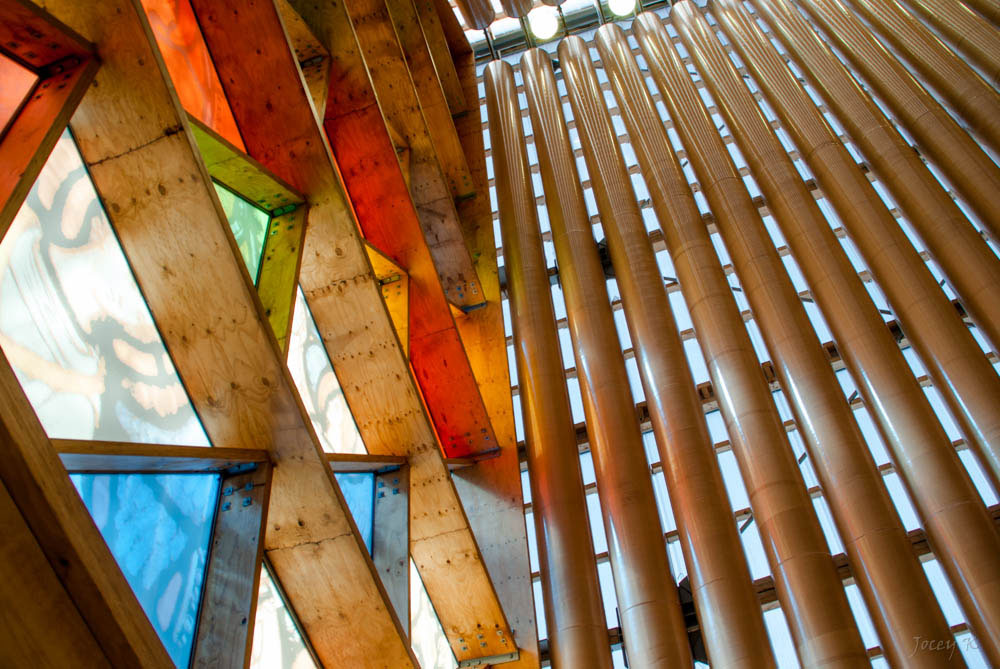
The global economy is yet another factor. As we are experiencing right now with the coronavirus pandemic, the dependency on other nations for products and materials creates many risks to our health, our security, and our economy. While international trade may make certain materials and systems more affordable, the embedded energy in shipping increases the embodied carbon in our buildings; in addition, we can’t always guarantee that goods imported from overseas were produced according to sustainable manufacturing practices. We, as designers, must help incentivize our local manufacturers to be more creative so that we reduce our dependency on and interaction with foreign nations.
We are in crisis mode. We should all be doing everything we can to avert this pending climate disaster. “I can’t afford it” or “my fee doesn’t cover it” are no longer valid excuses to turn our backs on the well-being of our planet. We must create a culture of sacrifice—whether it is longer return on investment (ROI) for our clients, lower profits from our design contracts, or a decision to simply not design something that is larger and more resource- and energy-consuming than it needs to be. As hopeless as it seems to require that all our elected officials legislate laws that support climate change action, it is essential that we do so. Without their commitment to do what is right, we should vote them out of office. There is no substitute for stricter laws designed to save energy and resources. Many of the sustainable buildings that my firm, FXCollaborative, has designed would not have been possible without standards legislated by our governing bodies.
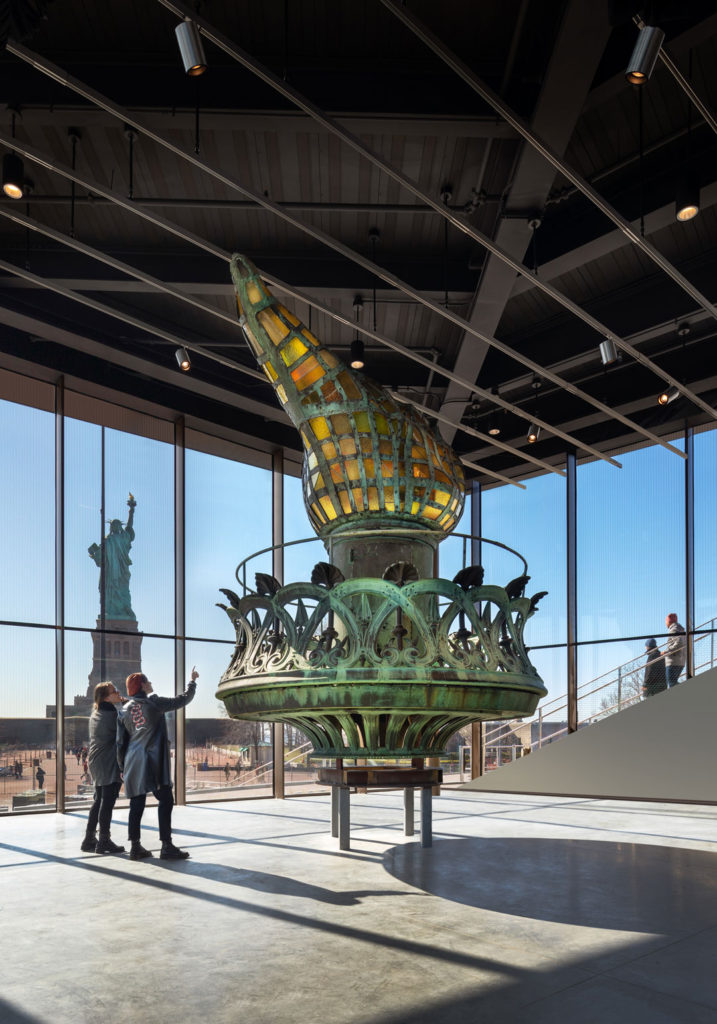
There are many sources in place to incentivize environmentally responsible buildings. The Federal Government offers up to 30% in tax credits for energy efficiency, and most states and many municipalities—although they vary—offer additional credits on top of that. The ROI averages between five and seven years. After that, there is little to no cost for energy. Existing buildings built before energy codes were in place are the worst of the problem, so it is essential that municipalities provide financial incentives for retrofits. The long-term paybacks to owners will be immense—a no-brainer. The next step will be to mandate net-zero energy for all buildings, new and old, nationwide.
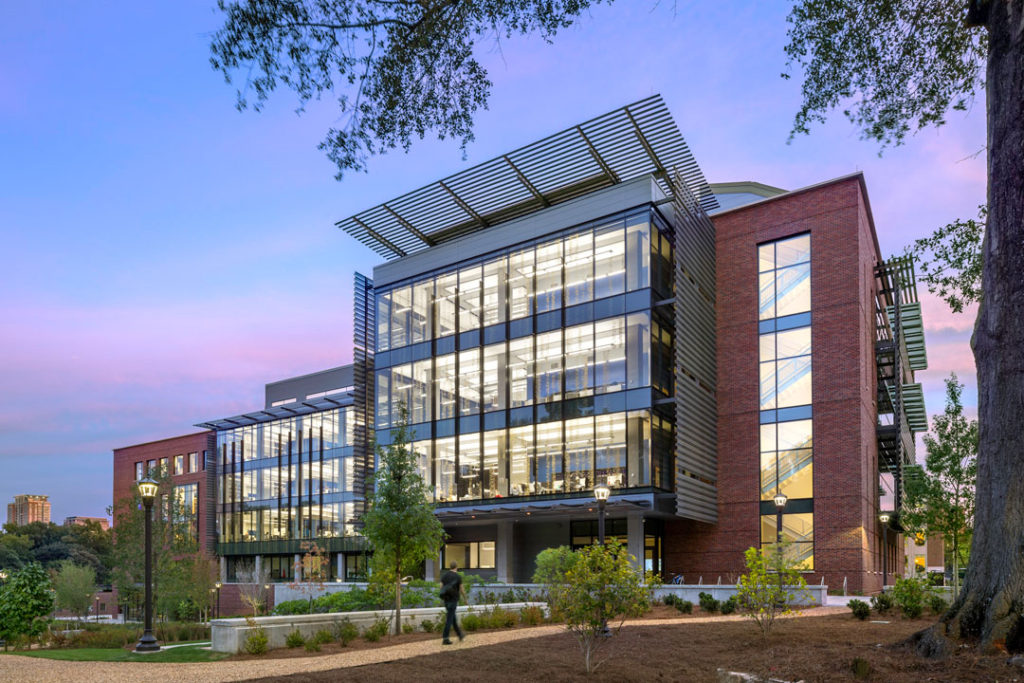
Many architects have signed onto what is called the AIA 2030 Commitment, where the goal is carbon neutrality in all work by 2030. Many conscientious firms are struggling with this, especially in practices doing high-density development. While, as demonstrated above, it is inherently sustainable to do multistory buildings, many owners are reticent to do anything beyond code. They claim, regrettably, that it does not improve the marketability of a speculative project, and that there is not enough ROI for lowering energy consumption. In reality, it is difficult to reach these goals in high-density projects with the current building standards and technical limitations—the one exception being the use of Passive House—but this is evolving much too slowly. New York City has its own goal of reducing GHG emissions citywide by 80% by 2050 and encouraging the use of Passive House. The city also is moving toward congestion pricing to discourage vehicular traffic, improving public transportation, and making greater use of remote renewable energy sources.
To conclude, every architect should at least sign on to the AIA 2030 Commitment Challenge. It is the best way to track your progress, see how you are doing compared to other firms in your area, and address the issue with your clients. As codes become more stringent and clients and end-users become more educated, the goal will be easier to meet. To begin, we must educate ourselves through LEED and other certification methods and become activists who inform and pressure our elected officials and fellow citizens to enact legislation that mandates the highest achievable standard of sustainability for buildings and infrastructure. We must refuse to design buildings that are environmentally irresponsible, materially wasteful, and non-resilient. We must demonstrate to our clients and end-users that sustainable buildings are inherently more beautiful, healthier, cost effective, and adaptable to the long-term impacts of climate change. We must all join the movement to retrofit existing buildings, not just design new ones. We must stop awarding prizes to and celebrating designers of structures that are environmentally irresponsible and non-resilient. We must invest in our future by doing what is right—right NOW!
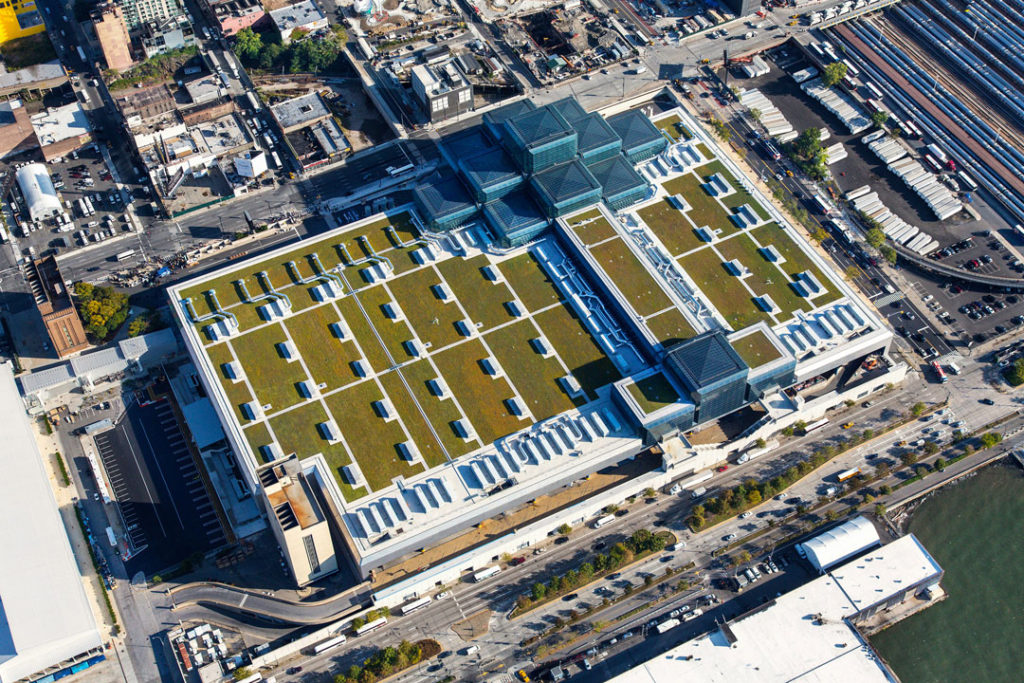
Since founding FXCollaborative in 1978, Bruce Fowle (ANA 1991; NA 1994; PNA 2011 – 2019), FAIA, LEED AP, has guided the firm to international recognition for excellence in design and pioneered socially and environmentally responsible approaches to architecture and planning. Throughout his career, Fowle has been committed to creating a more meaningful and effective role for the architectural profession in shaping and sustaining our society, believing that architects play a key role by creating dynamic relationships between the natural world and the built environment.
Header image: The Javits Convention Center, revitalized and re-cladded by FXCollaborative with high-performing bird-safe glass, has reduced bird mortality by 95%. FXCollaborative, Javits Convention Center Expansion, 2014. New York, New York. Photo courtesy FXCollaborative, © Chris Cooper
