The National Academy of Design welcomed its newest class of National Academicians last fall, 15 extraordinary artists and architects who join a community dating back to the founding of the National Academy in 1825. Learn about the election process and watch the induction ceremony here.
As part of the celebrations, the Academy’s newly appointed executive director Gregory Wessner interviewed incoming members about their work and ideas, and how the upheavals of the past year have affected their practices. Conversations will be released in the coming months.
Michael Maltzan (NA 2020) is an architect based in Los Angeles, California. He was born on Long Island, New York, in 1959, and moved to Los Angeles after earning his Master of Architecture degree from Harvard University’s Graduate School of Design. He founded Michael Maltzan Architecture in 1995, and his projects include Inner-City Arts, the Sixth Street Viaduct, and Star Apartments, among many others in Southern California; the Inuit Art Centre in Winnipeg, Canada; and MoMA QNS in Long Island City, New York. In this conversation, he discusses what drew him to Los Angeles, his experiences working on affordable housing, and why he believes architects have a responsibility to help communities move forward.
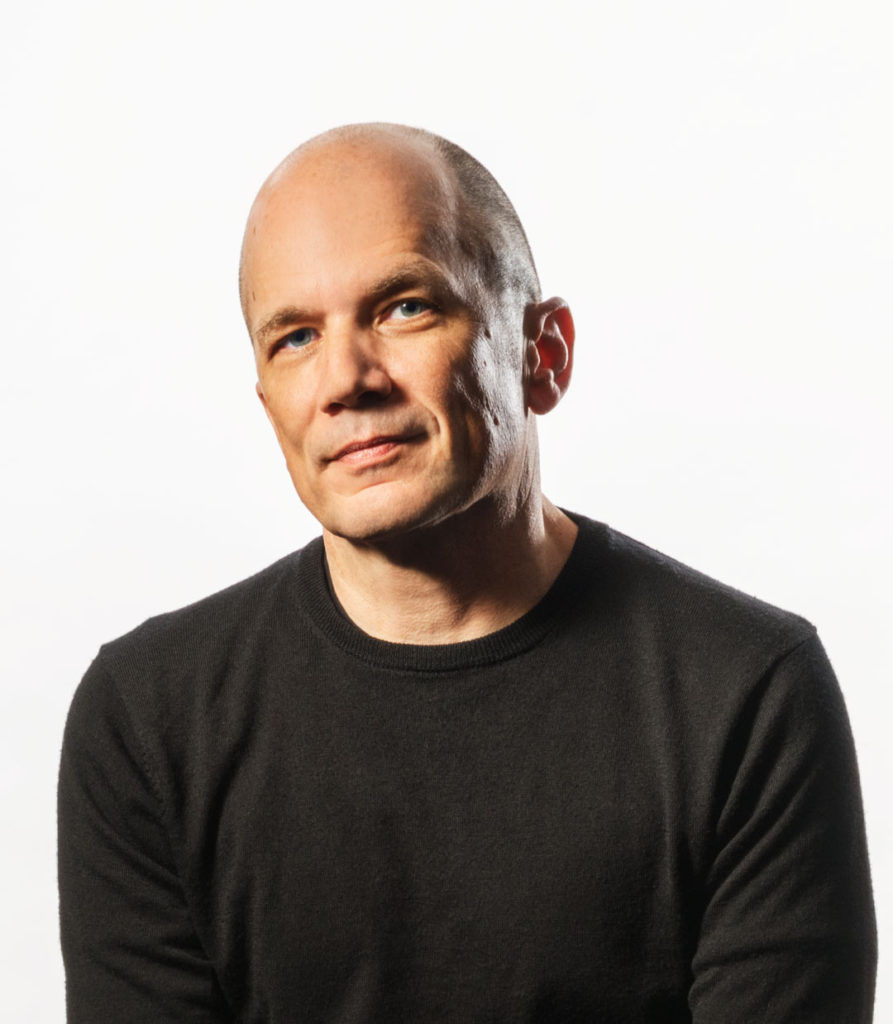
Gregory Wessner: What is the art and architecture community like in Los Angeles? Do you have a tight-knit community?
Michael Maltzan: It’s not tight knit in a Cedar Tavern-version where everybody gets together, but we do see each other pretty frequently. Historically there was a strong overlap in LA between the people who were doing interesting and unconventional work in architecture and the artists who were doing the same thing—it was probably that way for most of the 20th-century, but you really see it taking off in the 1960s, 1970s. Some of that likely came from the feeling that LA was an outpost, isolated from the more prominent conversations in New York, Paris, and London. That separateness seemed to create more connection and recognition of each other.
It’s a bit more complex now as the city has gotten larger and denser and has continued to be more spread out. It has gotten more difficult to get from one side of the city to another, which has probably created more separation than there was 20 years ago. But there is an idea in Los Angeles architecture that its influences are not solely rooted in architectural history. That history is important, but there’s a sense that architects have looked to other disciplines, especially art, for inspiration in architectural form and space.
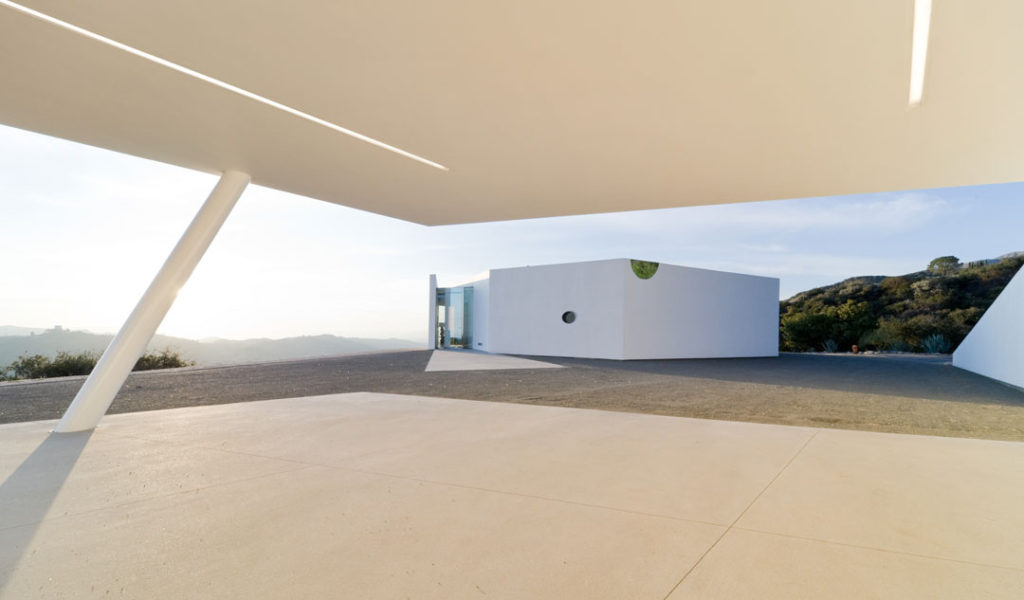
And do you mean LA-based artists specifically? Is it a sort of local influence?
I think it’s probably more broad now. A lot of the characters from that time all lived on the Westside—Santa Monica, Venice—and had a closeness, not just on a professional or disciplinary level, but they were also friends. They were part of a social community. I don’t think that’s the case in the same way now because architecture and art are more global, in terms of access to who’s doing what and what the influences are. I think that’s one of the challenges in a place like Los Angeles. It’s an incredibly positive thing to be able to connect to and access information, images, and work coming from all over. At the same time, there is always this question of how much of the invention in work comes from the specifics of the place—its particular social, political, physical, and cultural issues.
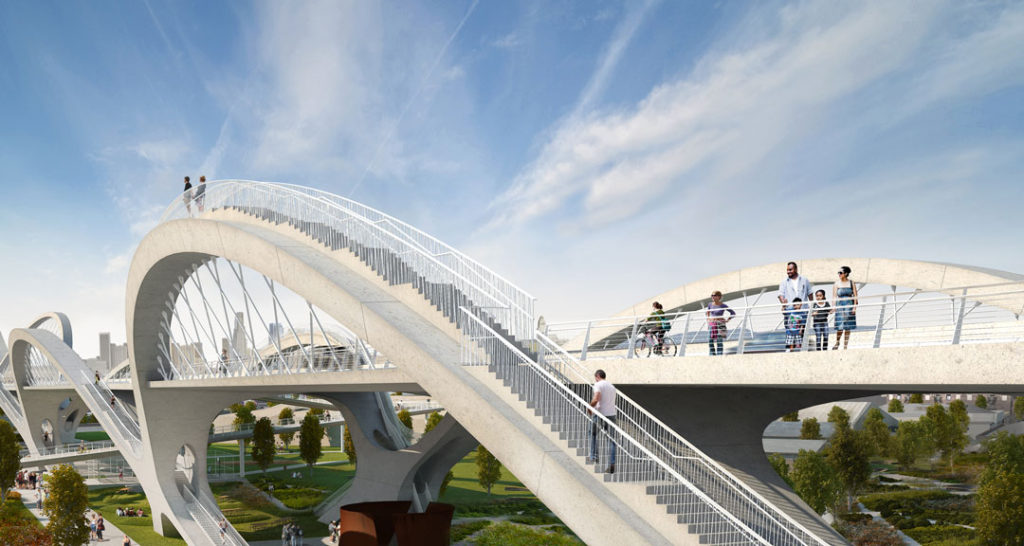
And you’ve been in LA for your entire career, right?
Yes, pretty much. We moved out here in 1988. I had just finished graduate school, and Amy, my wife, was getting ready to go to graduate school in film at the University of Southern California. I had grown up all over the place—we had moved around quite a bit when I was a kid, but more or less on the East Coast. When we got out of school, we eventually got hit with a recession on the East Coast and there being very little work in Boston or New York or any of the places that you might want to go on the East Coast. We also had a feeling that while we had been very fortunate in the schools that we’d gone to—because of how accessible it made a number of the prominent makers and thinkers at the time, either as teachers or lecturers—it also felt like if we stayed on the East Coast, you already knew exactly what it was going to be, who the characters were, and what your pathway was going to be.
I had come to LA as a part of a graduate school studio project the year before, and I was completely fascinated by the place. I was totally taken by it. Most of my friends couldn’t wait to go home, because it didn’t connect with them, but I thought LA was the most interesting place to imagine doing architecture out of any city I knew. So that was driving me personally, and then with what Amy was trying to do in film, it made sense to move here.
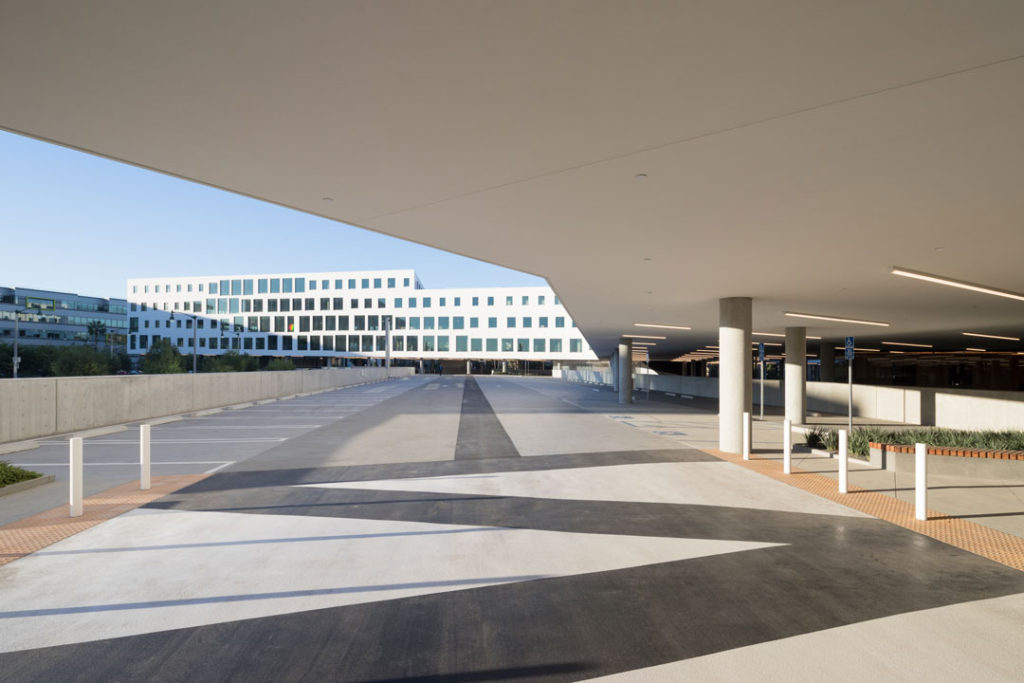
How much of that had to do with what LA was like at the time we’re talking about, in the late ’80s? There was such an incredible group of architects working in LA at that point.
It was a combination of things. I remember being out here, and while the group of school colleagues that I was with were bewildered by the place, I felt totally comfortable. I thought in the beginning that maybe it was because I had watched a lot of TV when I was a kid, and I just recognized the place as a backdrop. But the more I thought about it, the more I realized that I grew up in a postwar suburb on Long Island and much of the fabric of Los Angeles is similarly a postwar suburb. They’re different, of course—the climate’s different, the scales are somewhat different—but they share an enormous amount in terms of how they are formed and how they work.
The second thing was that at the time, there was a group of architects, including Frank Gehry (ANA 1988; NA 1994), Frank Israel, Thom Mayne (ANA 1992; NA 1994), and Eric Owen Moss (NA 2014), whose work was more and more visible in architecture. The idea of a place where you could make architecture that felt open and possible, as opposed to more parochial and more closed, was a huge attraction.
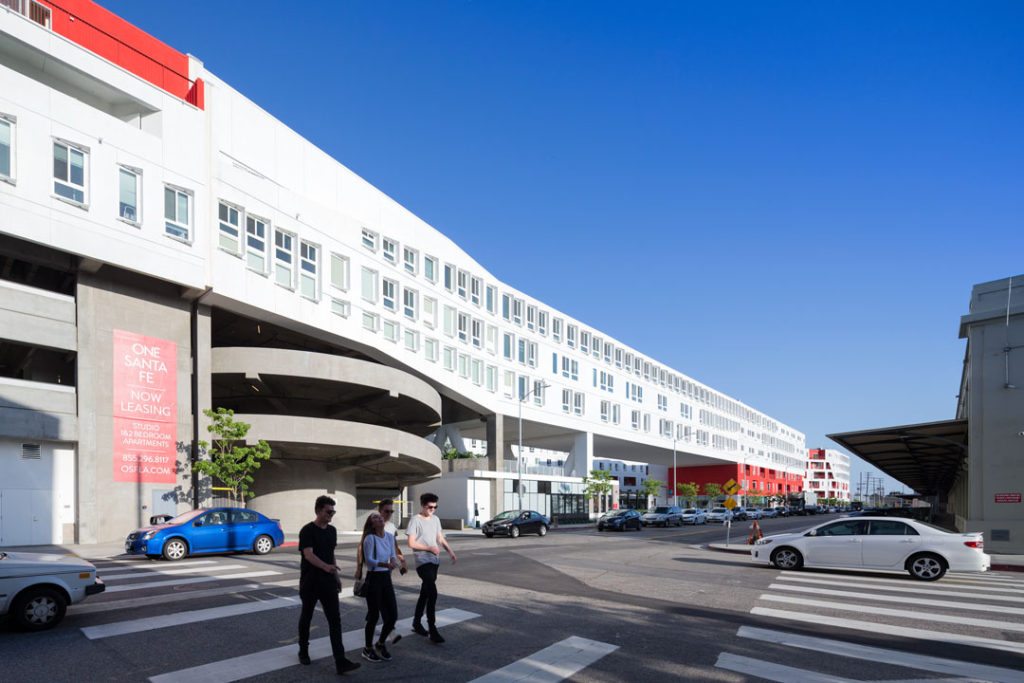
Had you just arrived in LA today for the first time, do you think you’d feel the same connection? Because it’s changed a lot. Does it feel like there’s as much possibility and openness?
No, it doesn’t feel like there’s as much openness. It’s denser; it’s more spoken for. And the ability to just make anything, anyplace—for some people that might sound horrifying, but I think it was a real quality—that doesn’t exist in the same way. What does exist, though, is an underlying cultural idea, maybe even fantasy, that’s very pervasive, about the creative spirit here. There is a value and an openness to that. There may not be the same kind of openness for an individual now to create a singular thing, but the challenges, the issues in the city, and the things that are potentially drivers that one would make work in response to, I think they’re just as significant—just as compelling; just as present as they ever were.
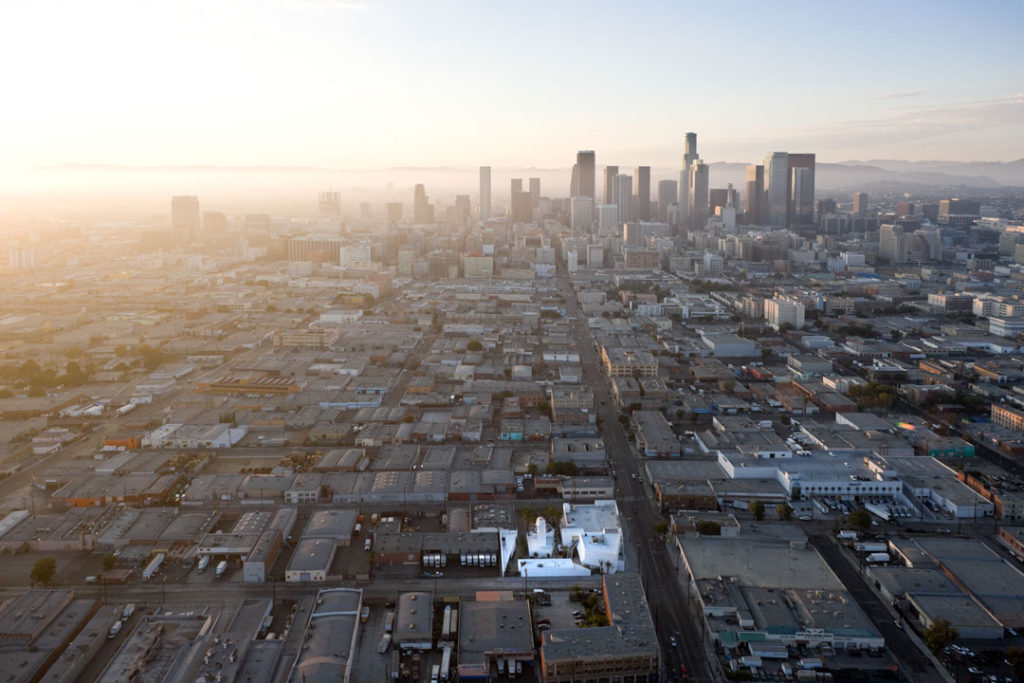
I’m going to jump around a bit, because I have few things I want to ask you about. The first has to do with housing. The affordable housing projects that you’ve done are all in LA, right?
For the most part. We’re just finishing a project in Winnipeg, a moderate-sized tower about 15 stories that’s a mix of affordable and market-rate housing. And we’re doing a project in St. Louis, but we’re very early in that. All of the built affordable housing is in Los Angeles.
How did you come to do affordable housing?
I was educated in architecture school at a time when housing was a core part of the curriculum. It was very present in our studio classes and it was certainly present in modernist history. When I left architecture school, moved to LA, and started to think of having a practice of my own, I imagined that I would do housing, but it was many years before I had a chance to do that.
One of the very first projects I did after I started my practice was for a group called Inner-City Arts, which is in Downtown Los Angeles. It’s a nonprofit arts-based school that brings public school kids from their classrooms to Inner-City Arts to take art classes, because art was out of the public schools for cost reasons years ago. The school had become a center of that community, which was right on the edge of Skid Row.
The Skid Row Housing Trust, who has been our client for much of the permanent supportive housing that we have done, has offices right around the corner from Inner-City Arts. At the time, they had been successful in building transitional shelter-based projects, but they were trying to change to this new model of permanent supportive housing. They were really at the forefront of that, and they knew they needed to change the way that they were thinking about the buildings. They had seen our Inner-City Arts project and thought maybe we could help. They asked if I’d be interested in doing a project with about 89 units, and I was thrilled. I was jumping up and down that I was finally going to get to do housing.
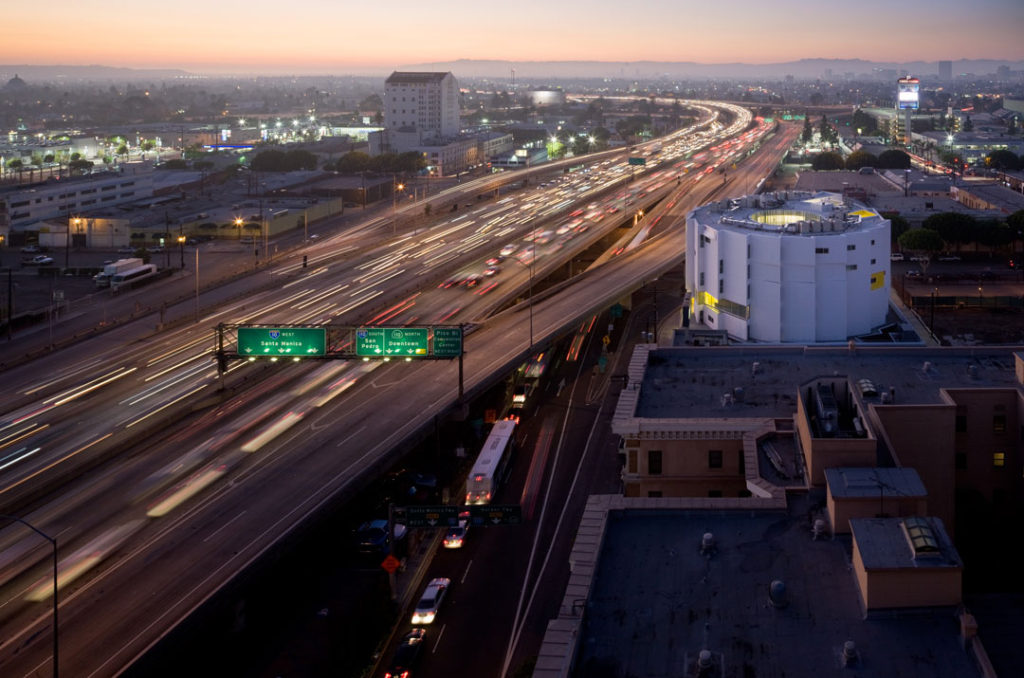
Do you approach these projects differently than cultural institutions? Obviously the program is different, but in terms of process?
I was adamant that it was going to be exactly the same kind of project that all of the other projects were. We were going to approach it in exactly the same way and go through the process in exactly the same way. Clearly, as you mentioned, the program is different, but the ambitions of the residents are not necessarily any different from residents in more traditional residential projects. The client had very similar concerns and ambitions and focus on budget and schedule. We still had to navigate through the City, the Building Department, and codes in the same way.
Did you find the economics and budget a challenge? Was that part hard to adjust to?
The first one was difficult, but I don’t find them more difficult than any other project. Every project and client must confront the realities of a budget. And every project we do—it doesn’t matter what it is—the ambitions in the beginning are generally larger than the budget, and much of the work between the client and the architect is getting the right balance. So, in that sense, I don’t think the work is any different.
The first project, Rainbow Apartments, was challenging because we threw ourselves into a world we weren’t as familiar with. For instance, the way that the contractors in non-profit housing worked was different than other contractors we had worked with. The funding sources that the client had were a bit different than what a for-profit developer might have. But the real challenge in that first project was that we were trying to build the building in the run-up to the late 2000s recession. Before the recession hit, the economy was quite over-heated, and construction costs were inflating on a weekly basis. Every week it seemed like we had less money to build the project, and all through that, we were having to just pull stuff out of the building in construction. We learned an enormous amount from that experience.
It motivated me to go back to the Housing Trust and say that I wanted them to give us at least two more projects because we had just learned an enormous amount and I didn’t want to throw all that knowledge away. Probably the most difficult part of the affordable housing world is that their funding sources and programs are constantly changing. That lack of consistency is one of the real problems for affordable housing developers because from project to project they’re not sure if they’re going to be able to go about it in the same way.
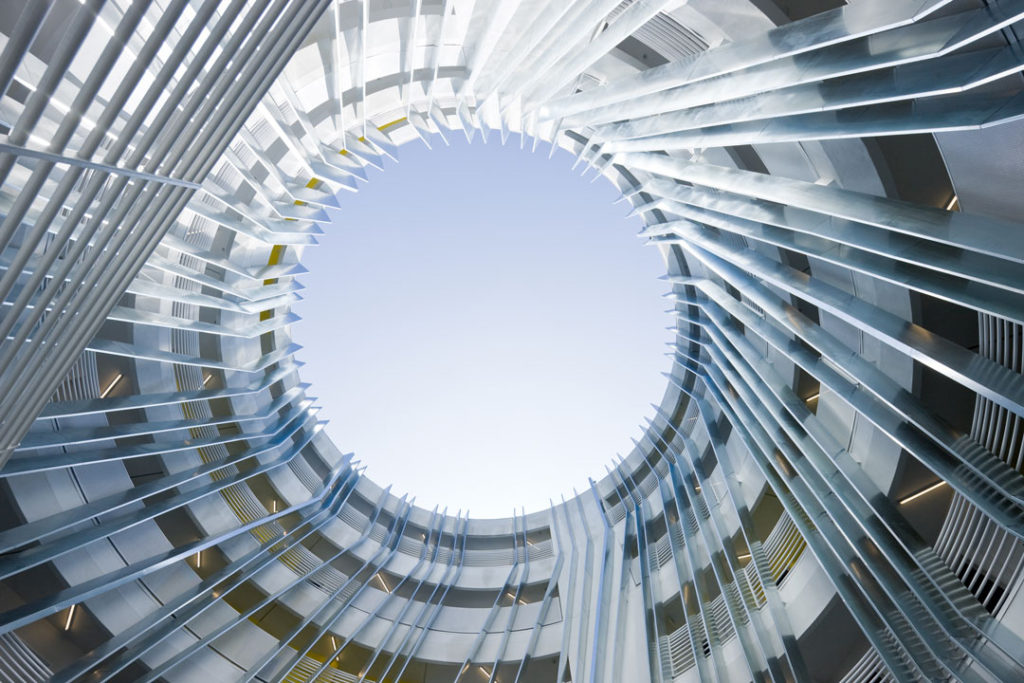
This is a total jump in topic, but I thought your presentation of Star Apartments was one of the best installations in the entire Venice Biennale in 2018. I remember being totally in love with it. What was the planning process for that installation?
I love doing exhibitions. They’ve become a real part of our work. I like that exhibitions can communicate the same types of ideas that architecture can, but in a more immediate and, in some ways, more direct fashion. I thought that one of the most important things about the way we approached Star was that there was a series of scales that I thought the building was taking on or responding to. First, the scale of the individual who the unit was for. Second, the scale of the community that would grow in that building. Because that’s as much the goal for these projects as housing an individual—helping them to reestablish and connect to an idea of community relationship. And, finally, the scale of the city. These projects are important building blocks for the future of the city as a whole.
In the exhibition, I was looking for ways to communicate those three scales in different ways. For instance, at the scale of the individual, we modeled about a quarter, maybe 30%, of the actual units. The residents agreed to allow us to come in, and we completely documented everything in their apartments, like a full x-ray or MRI of the apartment. Then, we made all those apartments as one-tenth scale models as precisely as we could, in a kind of Wes Anderson way, down to the pens on the table or what was cooking in the kitchen, to show that within the generic shape and form of the units, there were unique personalities that were living there.
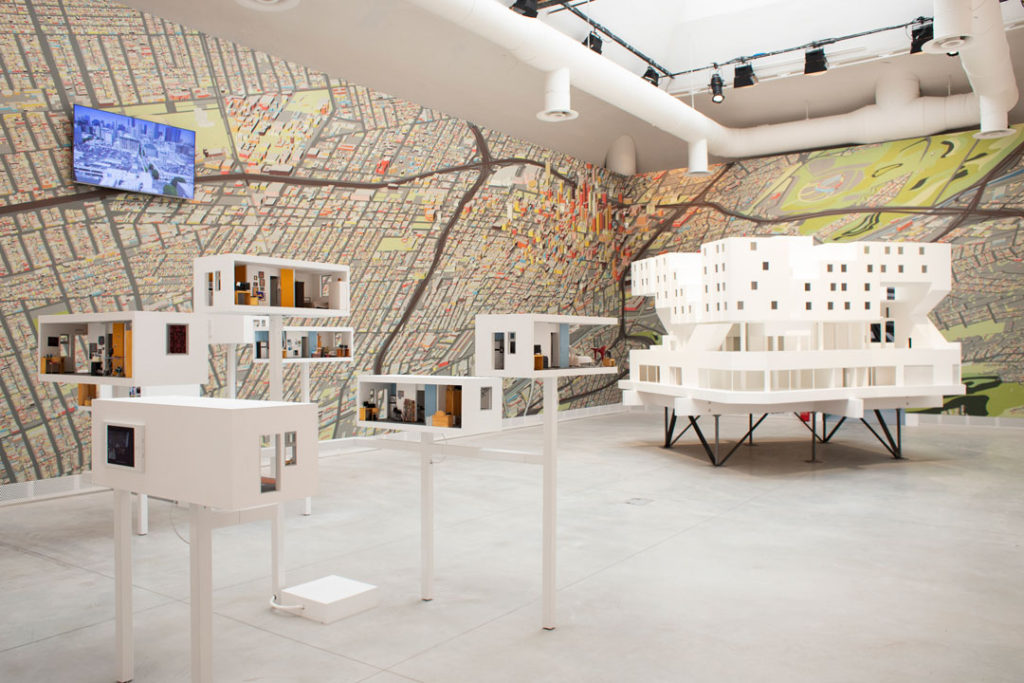
We also asked each of the tenants to tell us what their one favorite possession in the unit was. We worked with a young photographer, Louis Heilbronn, and he documented those. There were a number of photographs in the show, and they were of things like a cabinet full of food, really poignant. They were all things that, when the residents were living on the street, would be very difficult for them to hang on to. Establishing permanence meant that you could finally have something that meant something to you around you.
At the scale of the community, there was a large model that allowed one to “get in” and start to see those social spaces. There were videos that described the community inside the building and immediately outside the building. There was a large wall drawing that illustrated that part of the city, but also identified the other Skid Row projects that we had been involved in. That was to try to give visitors a sense of the scale of our full project with the Trust—on the one hand, these projects are small, but with all of the projects that we’ve been doing as points on a map, they start to create a web of relationships that’s quite large physically.
What I remember vividly about that show is the specificity of each of the apartments and, even more importantly, that you got a sense of the individual people living in them, which is sort of unheard of in an architecture exhibition. Architecture is typically presented as if it’s never been used, without any recognition that people actually inhabit a space. And in your show, it wasn’t just like, “Here’s the model apartment.” It was very specific that this is so-and-so’s apartment, and this is how they—and their stuff—occupy this space. It was really beautiful and poetic, I thought.
Thanks. It was fantastic in the office and the studio as well, because you had a group of young architects working like miniaturists, but really putting themselves into those units and creating a connection.
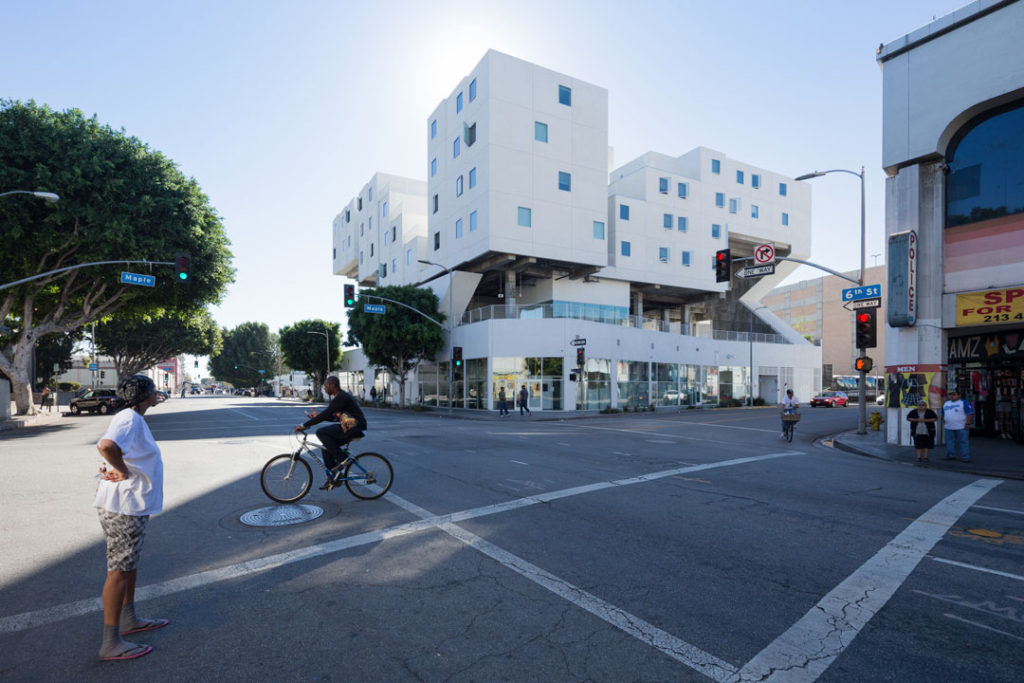
How much communication do you have with the residents of these affordable housing projects once they open? Do you talk with them?
There are more studied surveys afterwards that the Housing Trust conducts, because they manage the majority of their buildings. They’re connected daily to what’s going on in the buildings, what’s working, what isn’t working as well, or what’s evolving, because those communities are not static. In fact, each of the buildings has a slightly different, focused community. Carver Apartments has a more elderly community. Rainbow Apartments was originally built for a community that had HIV/AIDS infections. Star Apartments was for people who had brain injuries or brain trauma. They’re grouped in that way because the supportive services can be more targeted in the buildings. But because of that, the needs and expectations change and their feedback changes. As we begin the next project, that’s where we start to look at the feedback from the previous projects and start re-strategizing.
I will say: I get a lot of anecdotal feedback. When I am back in the buildings or if I’m taking somebody for a tour, inevitably I get pulled aside, normally with the person I’m touring, and hear all about it. And that’s always useful, because you hear directly what’s on somebody’s mind, the good and the bad.
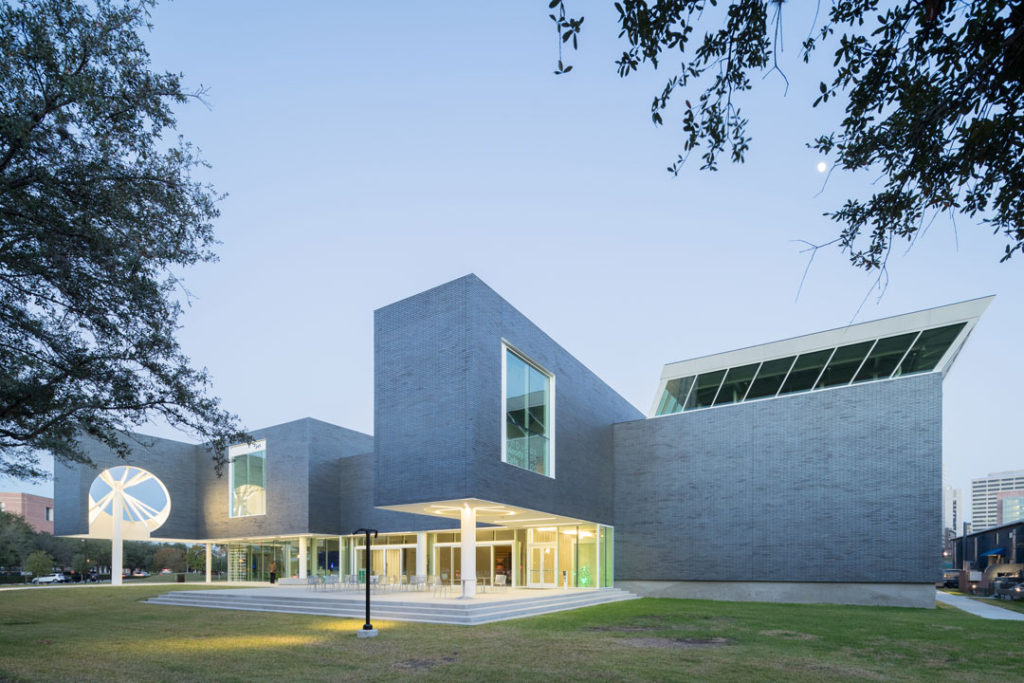
Obviously we’re living in a difficult time right now. One of the conversations we’re having a lot at the National Academy is about the role of artists and architects in a time like this. What do you think? How can artists and architects contribute to shaping the conversation as we move forward?
In architecture, I think that there are important roles to play, but I also think we have to be very realistic about what those roles are because architecture responds to culture, society, politics, and economics, often in a different timeframe than other disciplines do. It’s just a reality of the practice. In the more immediate term, I believe that architects have incredible agency to be a part of the conversation around the issues we see now—social equity, affordability, what a healthy city might look like, and how that continues to change.
I have this deep belief that architecture is a more and more rare discipline. What I mean is that: In many disciplines, the world has continued to become more and more specialized, and more and more we turn to specialists when we’re confronting issues and challenges. Immunology right now is a very important specialty, for example. But architecture is one of the last great generalist disciplines out there. We’re at a moment when I think that produces a very useful set of tools to have. Architects are trained to approach a set of complex issues, analyze them, start to develop a more comprehensive take on what that means, and then respond, both in terms of form and also in terms of being able to communicate intentions out in the world. That kind of agency and capability is something that I believe architects have a responsibility to try to utilize and expand on right now.
In the long-term, because the issues that we’re facing at the moment are going to play out over many years, architects have a responsibility to try to work at anticipating—not to get it exactly right, but to be more committed to speculation and anticipate what the world might look like, and to talk about that, try to experiment with that, and develop forms and responses to that. There won’t be one right answer, but if the discipline as a whole is really looking out to the future and starting to propose different ideas, different approaches, then inevitably we have more choices. We have more possibilities to choose from. We can have a more robust debate around values, around how cities might continue to be viable, what the relationship is to the suburbs and rural areas, what mobility will be like, and what collective and social realms will look like. What does it mean to build a community given everything that we’ve just been going through?
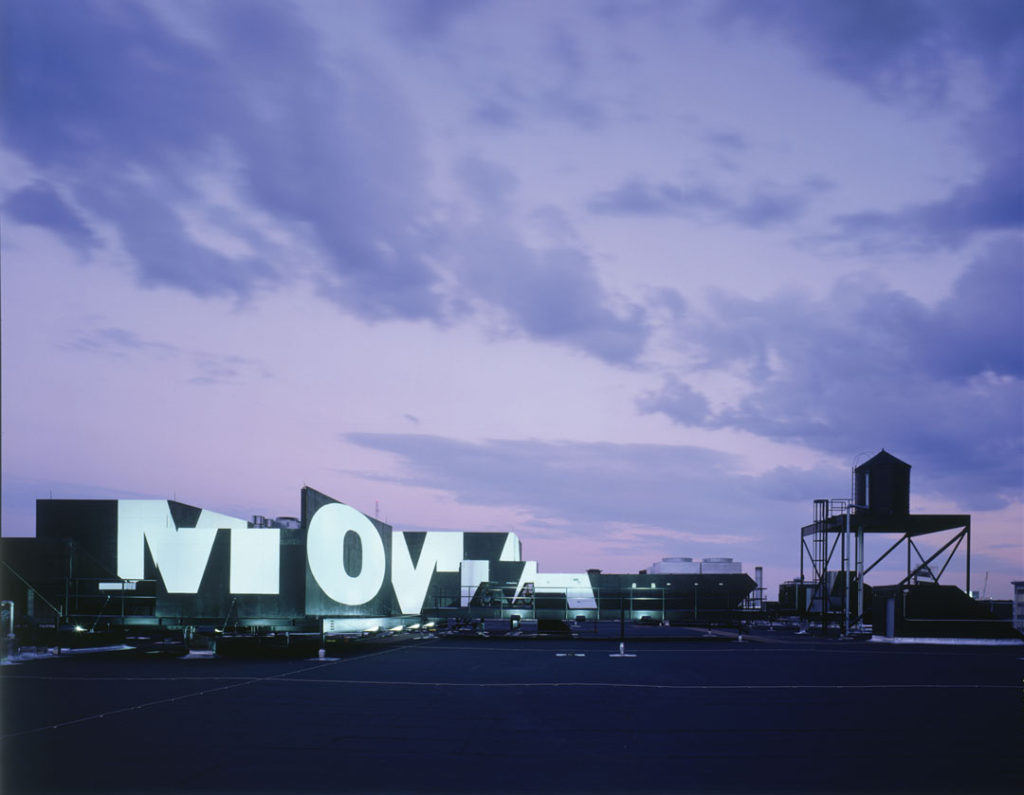
The National Academy of Design welcomed Michael Maltzan, along with Derrick Adams, Cecily Brown, Enrique Chagoya, Mitch Epstein, Rafael Ferrer, Beverly Fishman, Charles Gaines, Carmen Herrera, Toshiko Mori, Jennifer Packer, Walid Raad, Betye Saar, Beverly Semmes, and Claire Weisz as National Academicians on October 28, 2020.
Gregory Wessner is the Executive Director of the National Academy of Design. Previously, he served as Executive Director of Open House New York, and has also worked at the Architectural League of New York, the former National Academy of Design School of Fine Arts, the Parrish Art Museum, and White Columns. In recognition of his contributions to art and culture in New York City, Wessner recently received the Award of Merit from the American Institute of Architects New York. Wessner did doctoral research in art and architectural history at the Graduate Center of the City University of New York and completed undergraduate studies in Art History at Rutgers University.
The work of Michael Maltzan (NA 2020) has gained international acclaim for innovation in both design and construction. He founded Michael Maltzan Architecture, Inc. in 1995 and for 25 years has designed projects across a wide range of typologies, from cultural institutions to city infrastructure. Notable projects include the Moody Center for the Arts at Rice University, MoMA QNS, Star Apartments, the Pittman Dowell Residence, the Sixth Street Viaduct, MIT Vassar Street Residential Hall, and the Winnipeg Art Gallery Inuit Art Centre. He is a Fellow of the American Institute of Architects, the 2016 AIA Los Angeles Gold Medal Honoree, and a recipient of the American Academy of Arts and Letters Architecture Award as well as the Society of Architectural Historian’s 2021 Change Agent Award.
